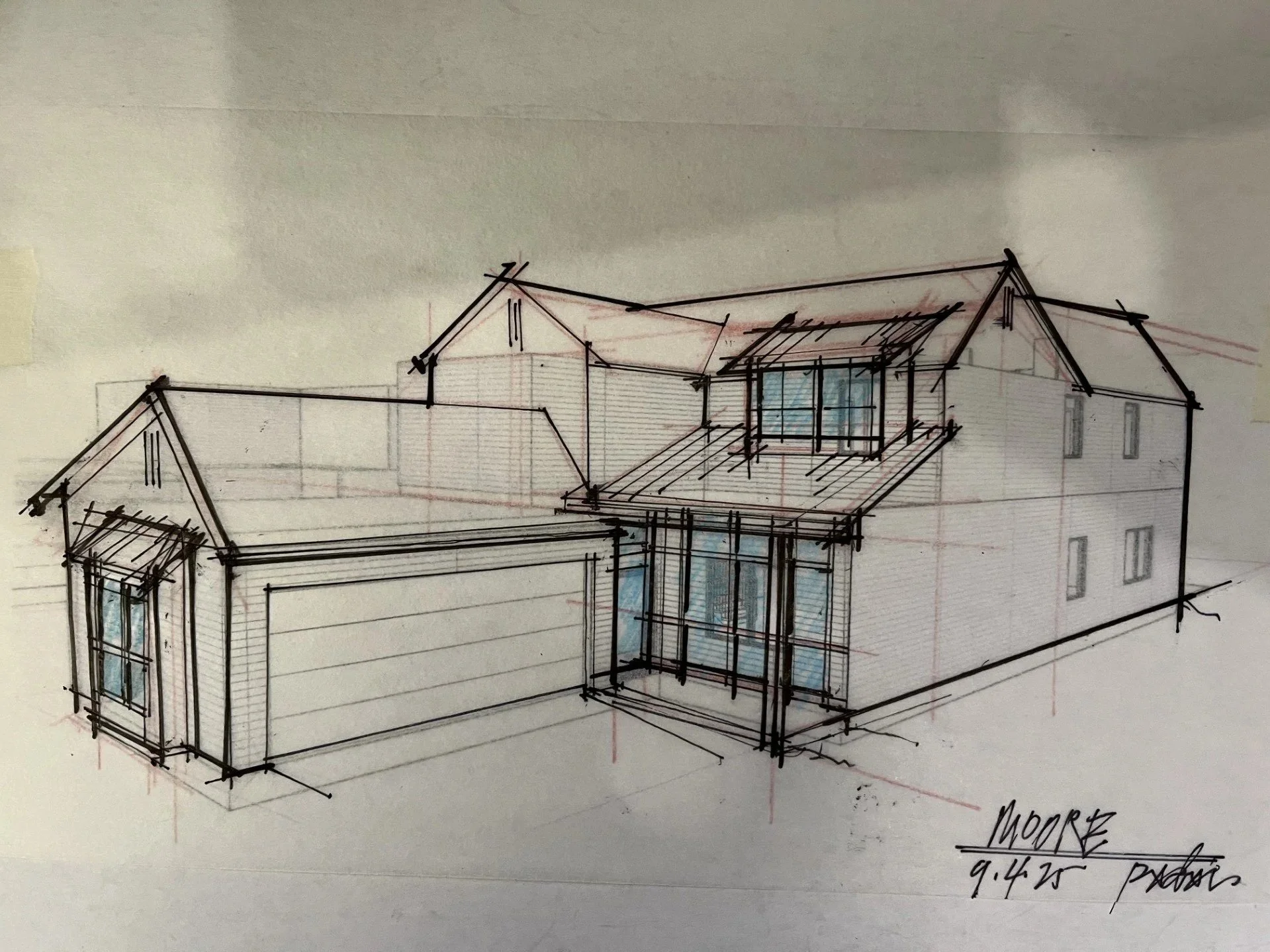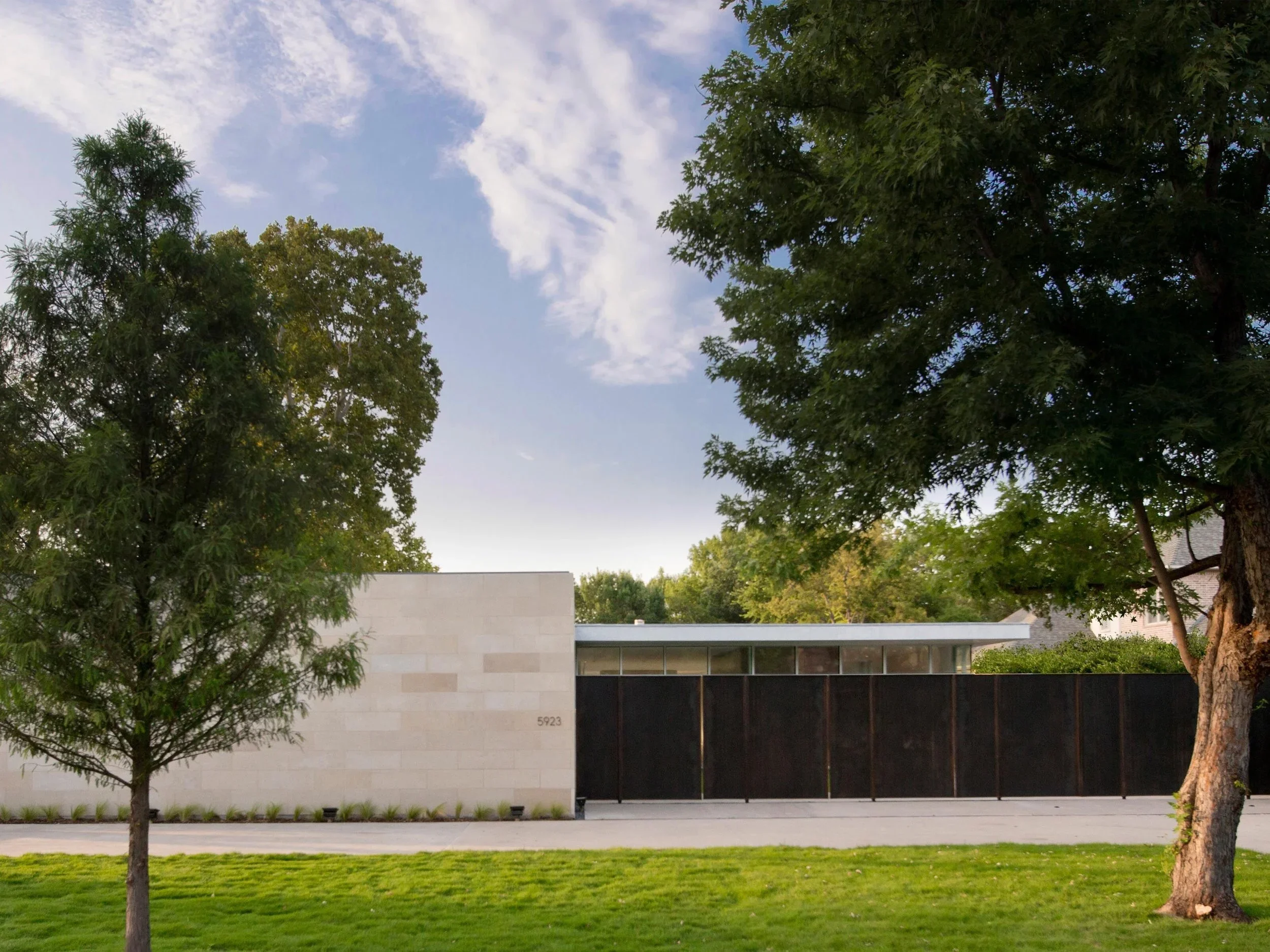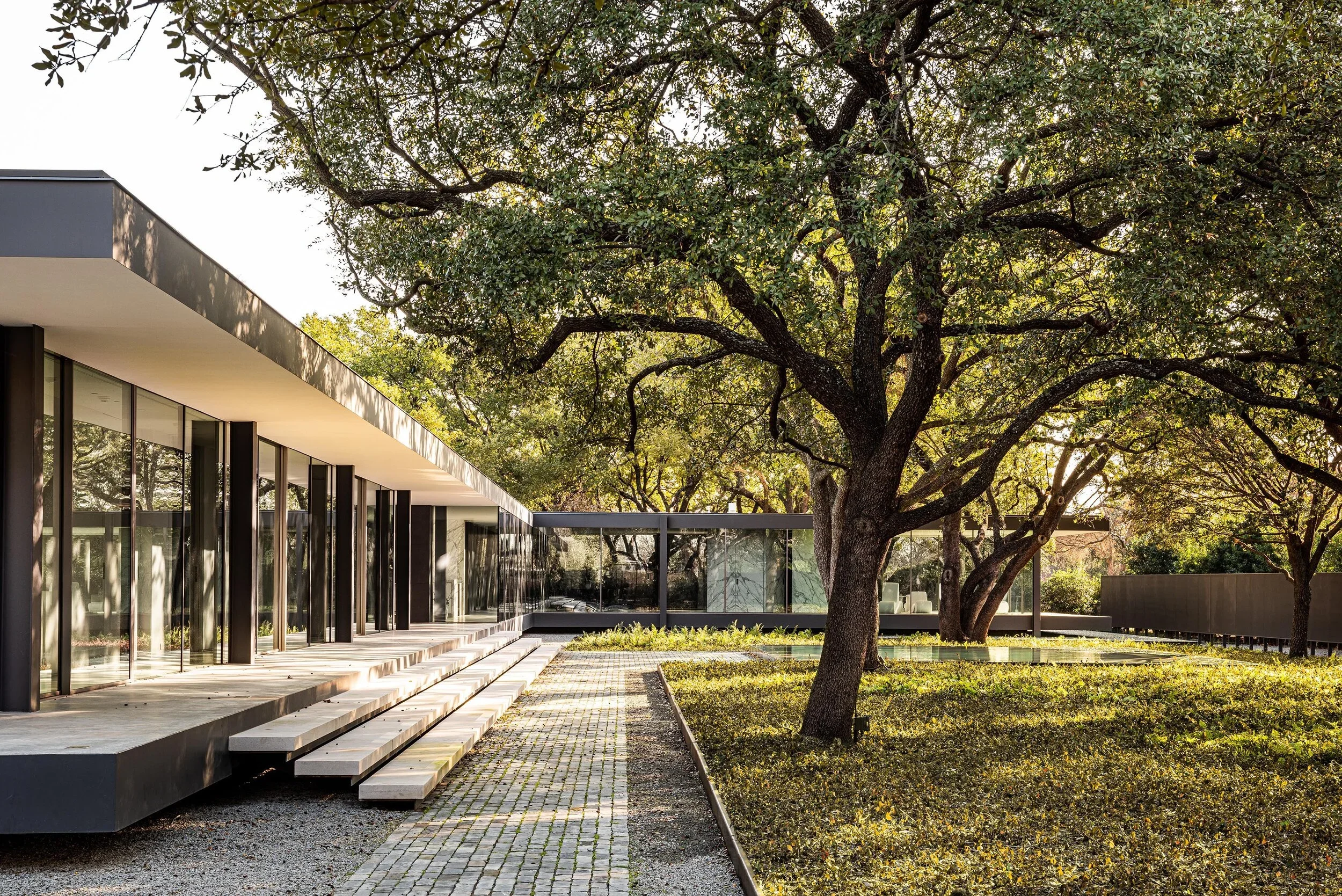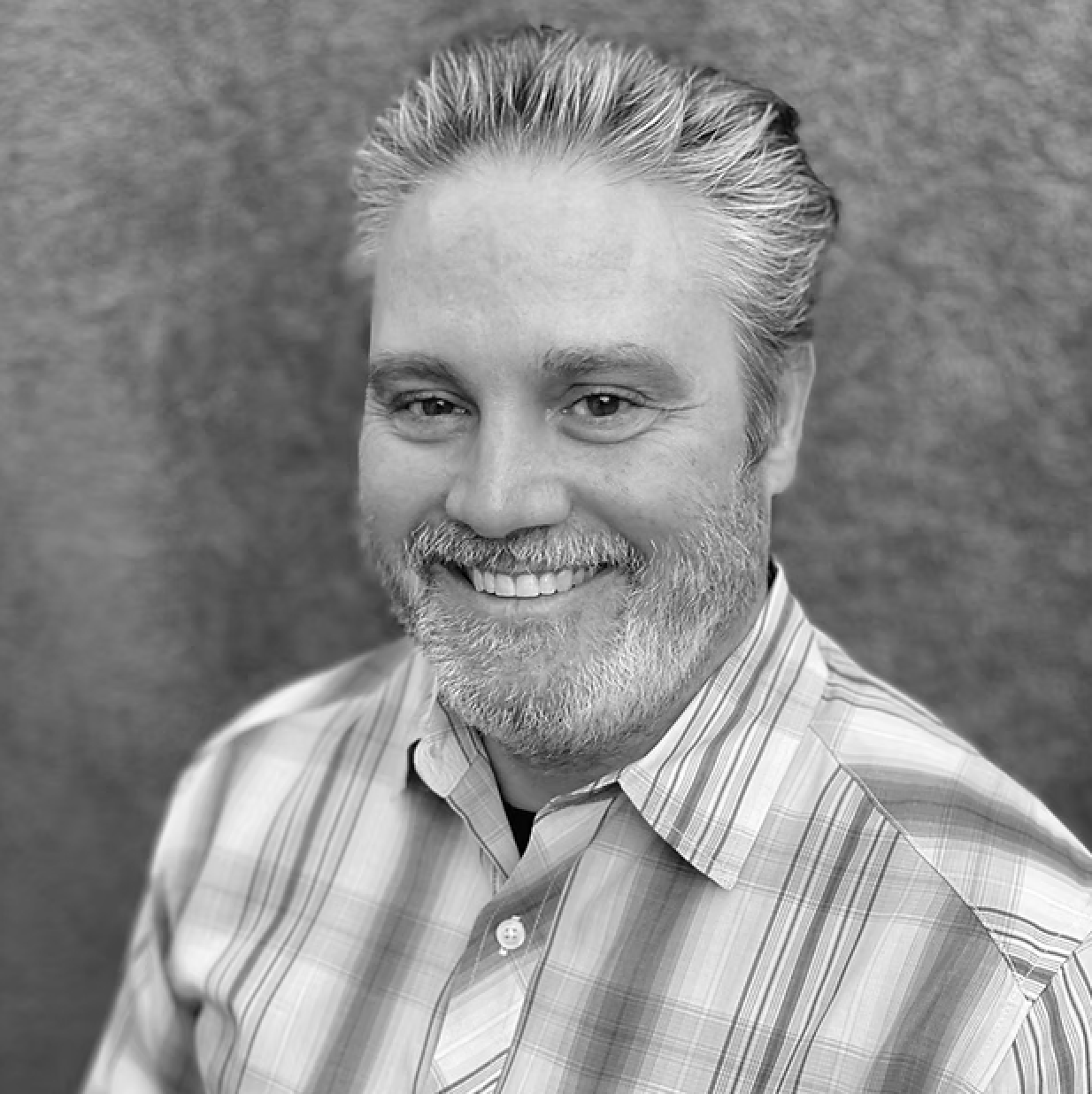
Tenison Hills Architects
Joshua Mimmo | Thad Reeves | Scott Marek | Roberto Castanheira | Kevin Parma
Joshua Nimmo - NIMMO Architecture
Joshua Nimmo is a leading modern architect in Dallas and founder of NIMMO Architecture, known for elegant, innovative homes that connect deeply to their surroundings. With over 20 years of experience—including time under renowned architect Lionel Morrison—Nimmo has designed standout residences across Preston Hollow, Bluffview, and Urban Reserve.
His philosophy blends beauty with ecological sensitivity, using passive systems, minimal-impact foundations, and seamless indoor-outdoor integration. As an advisor for the model home in Forest Hills, Nimmo helped create a modern, sustainably designed residence that honors the wooded East Dallas landscape—offering both everyday livability and architectural distinction.
Thad Reeves - A.GRUPPO Architecture
Thad Reeves is co-founder of A. GRUPPO Architects, a Texas-based firm known for inventive, material-driven residential design. With a background from UT Arlington and two decades of experience, Reeves has helped shape modern Texas architecture through precision, craft, and collaboration. His award-winning homes, including those in Dallas’s Urban Reserve, emphasize clarity, restraint, and spatial richness.
Reeves views architecture as an experiential art—responding to site, light, client, and material. His designs often reveal themselves through layered details like warm concrete walls, cantilevered forms, and precise window placement.
In Forest Hills, Reeves applies this philosophy to a residence that embraces the natural landscape while offering modern clarity, comfort, and enduring design.
Scott Marek – Studio Lema
Scott Marek, AIA, is the founding principal of Studio Lema, a Richardson-based architectural practice focused on purposeful, responsive residential design. With a Master of Architecture from Texas A&M University and deep experience in custom homebuilding across the Dallas–Fort Worth area, Marek brings a grounded and thoughtful sensibility to modern living. His work prioritizes clean lines, functional space planning, and design decisions that respond directly to climate, context, and client needs.
Studio Lema operates with a belief in simplicity—designs are intentional and restrained, letting materials and light take center stage. Marek leads every project with a collaborative spirit, drawing from builder and craftsman expertise to ensure the built result matches the clarity of the concept. His homes feel calm, refined, and intimately connected to their landscape and users.
Marek’s contribution to the Forest Hills subdivision embodies this ethos: an elegant, well-scaled home that feels simultaneously timeless and tailored. Buyers seeking a residence with architectural integrity and everyday livability will find Marek’s design a compelling reflection of Forest Hills’ natural beauty and community spirit.
Roberto Castanheira – RC3D
Roberto Castanheira is the founder and President of RC3D Visualization Design, a residential design firm with 26 years of experience in the DFW area. With a Master of Architecture from Louisiana Tech, an early career spent in large, corporate firms such as HOK, and having struck out on his own to found RC3D, Roberto has broad experience with every facet of the DFW Architecture scene.
Roberto’s designs are driven by the belief that form follows function, in the Bauhaus tradition. He has strived to stay on the cutting edge of technology, embracing the power of 3D software early in his career and using real-time rendering today to collaborate closely with clients.
The Forest Hills subdivision hosts a design Roberto created to be visually striking at a human scale, taking care to offer privacy and comfort to the residents while embodying the open ethos of the mid-century modern. The stand-out feature of this home is its breezy transition spaces, creating a sense of natural energy flowing between inside and outside.
Kevin Parma– Parma Design
Text Needed, Roberto Castanheira is the founder and President of RC3D Visualization Design, a residential design firm with 26 years of experience in the DFW area. With a Master of Architecture from Louisiana Tech, an early career spent in large, corporate firms such as HOK, and having struck out on his own to found RC3D, Roberto has broad experience with every facet of the DFW Architecture scene.
Roberto’s designs are driven by the belief that form follows function, in the Bauhaus tradition. He has strived to stay on the cutting edge of technology, embracing the power of 3D software early in his career and using real-time rendering today to collaborate closely with clients.
The Forest Hills subdivision hosts a design Roberto created to be visually striking at a human scale, taking care to offer privacy and comfort to the residents while embodying the open ethos of the mid-century modern. The stand-out feature of this home is its breezy transition spaces, creating a sense of natural energy flowing between inside and outside.








