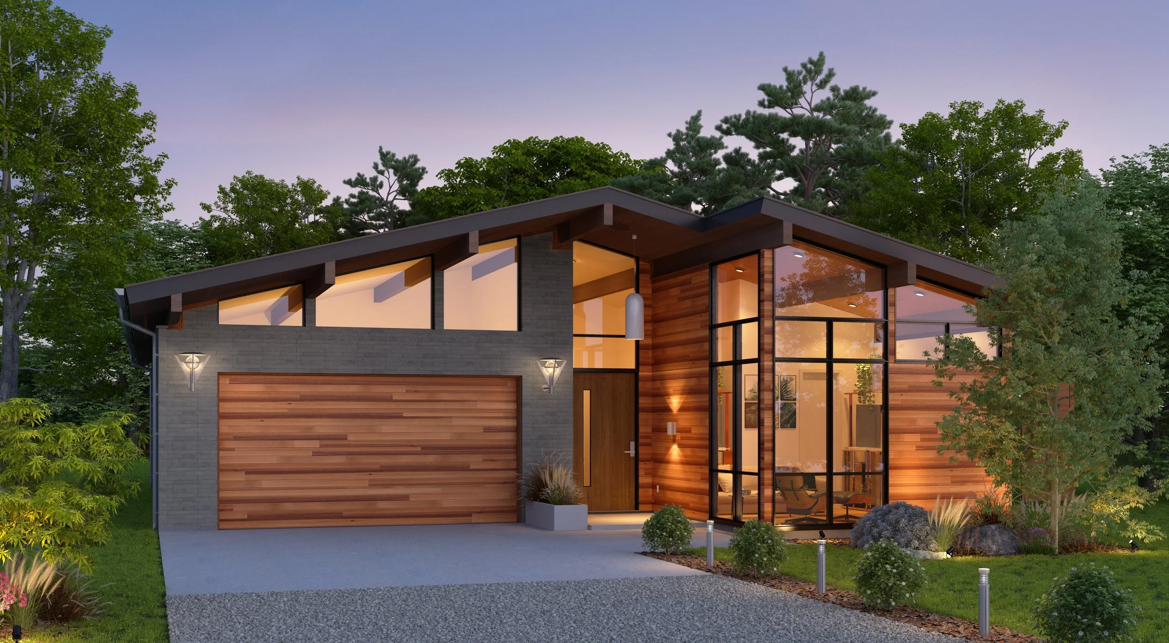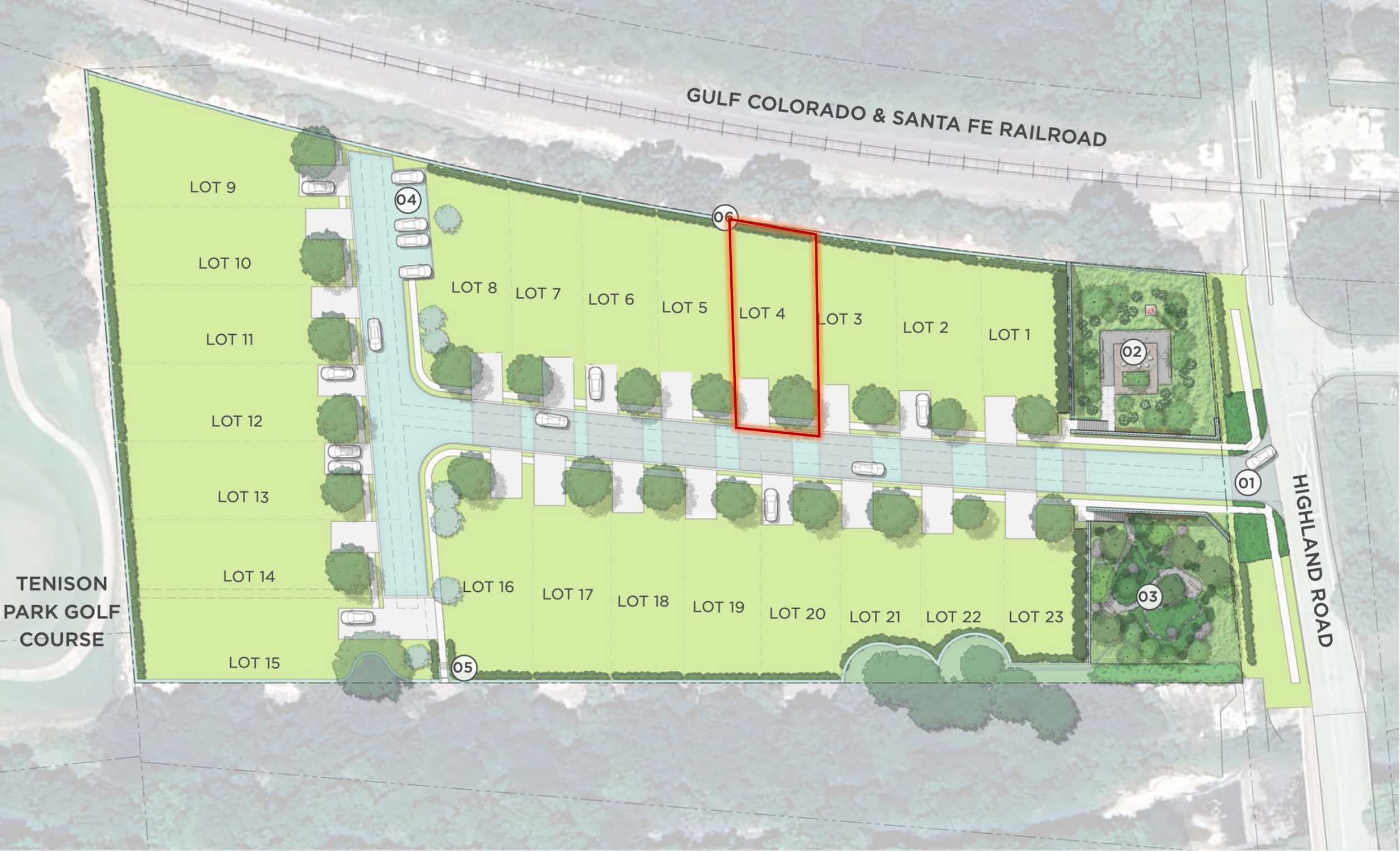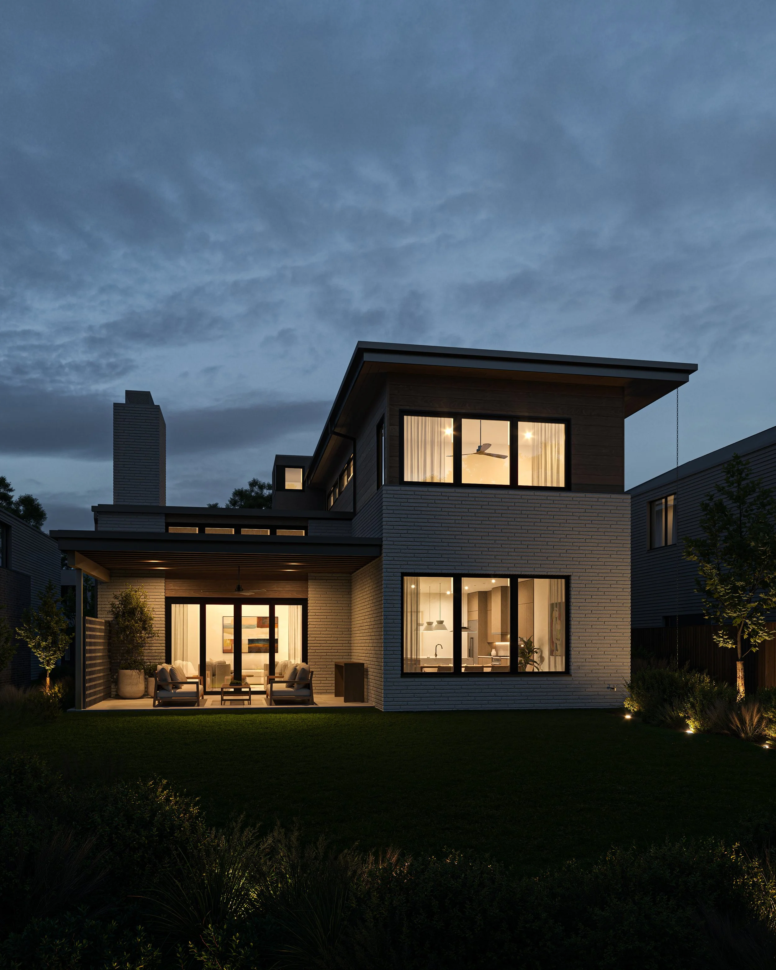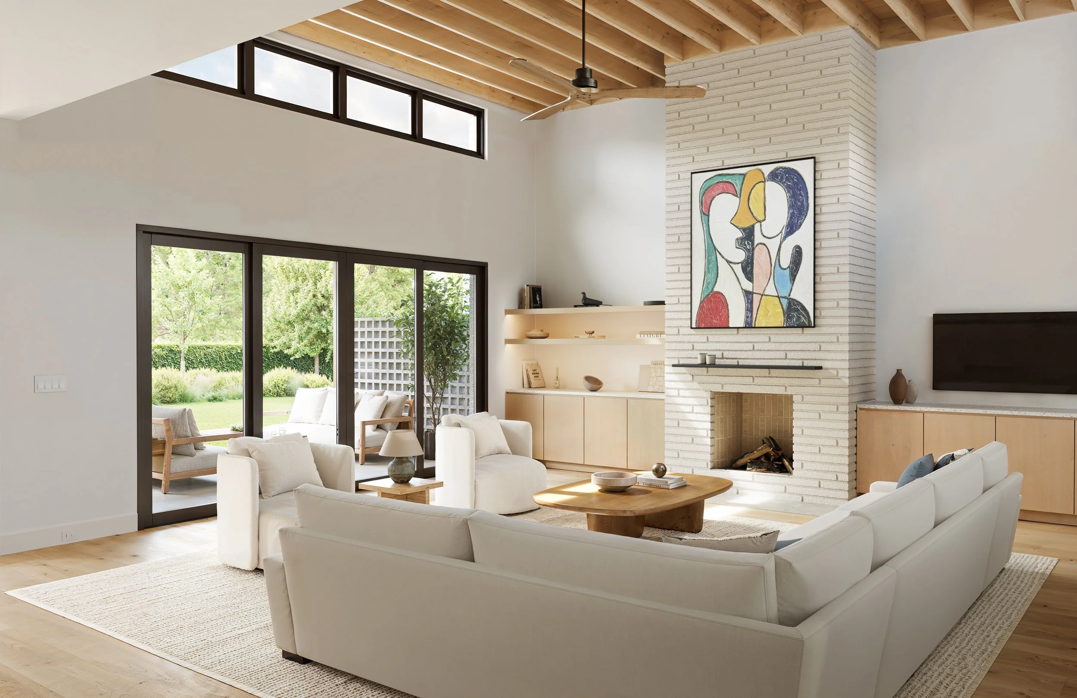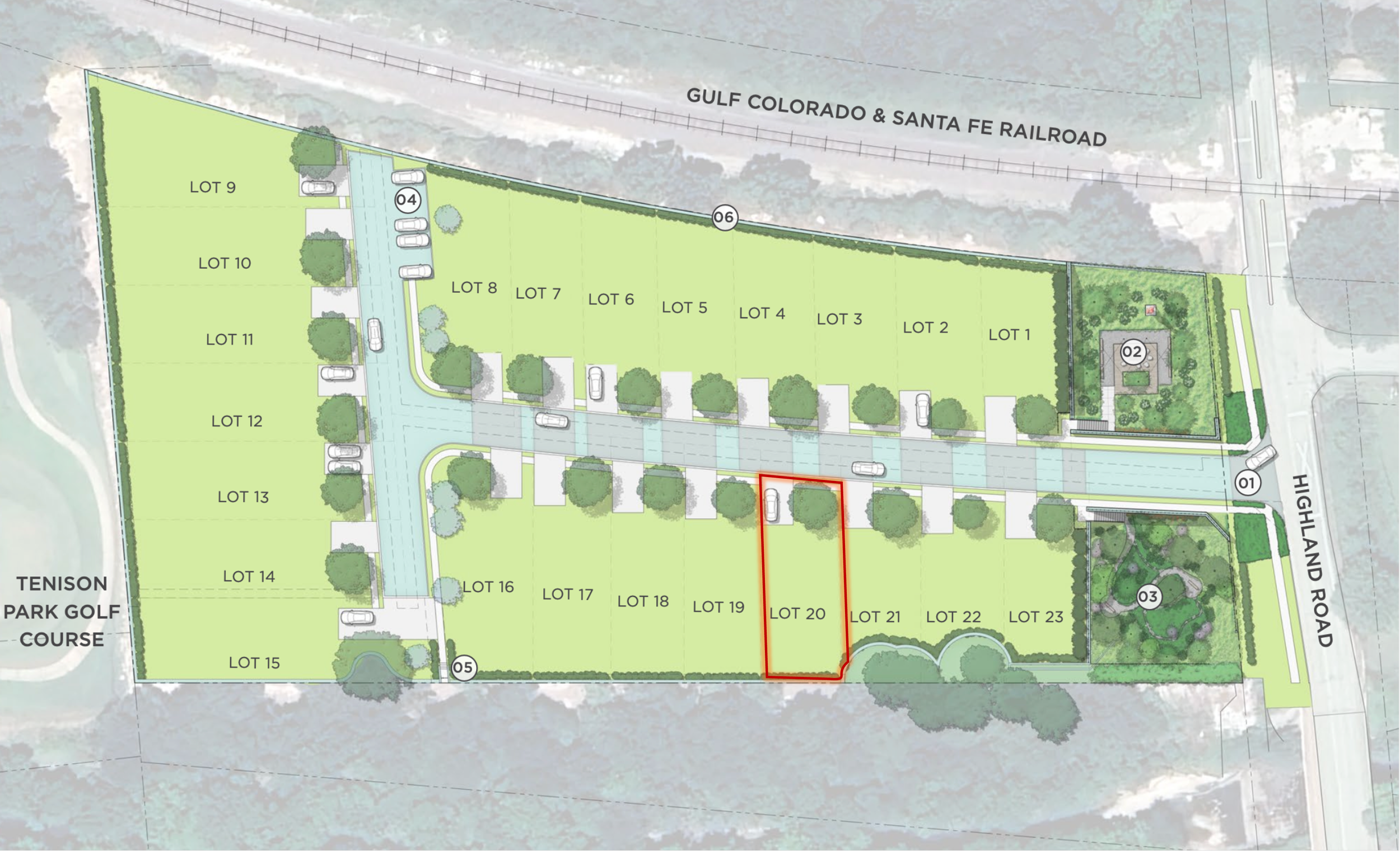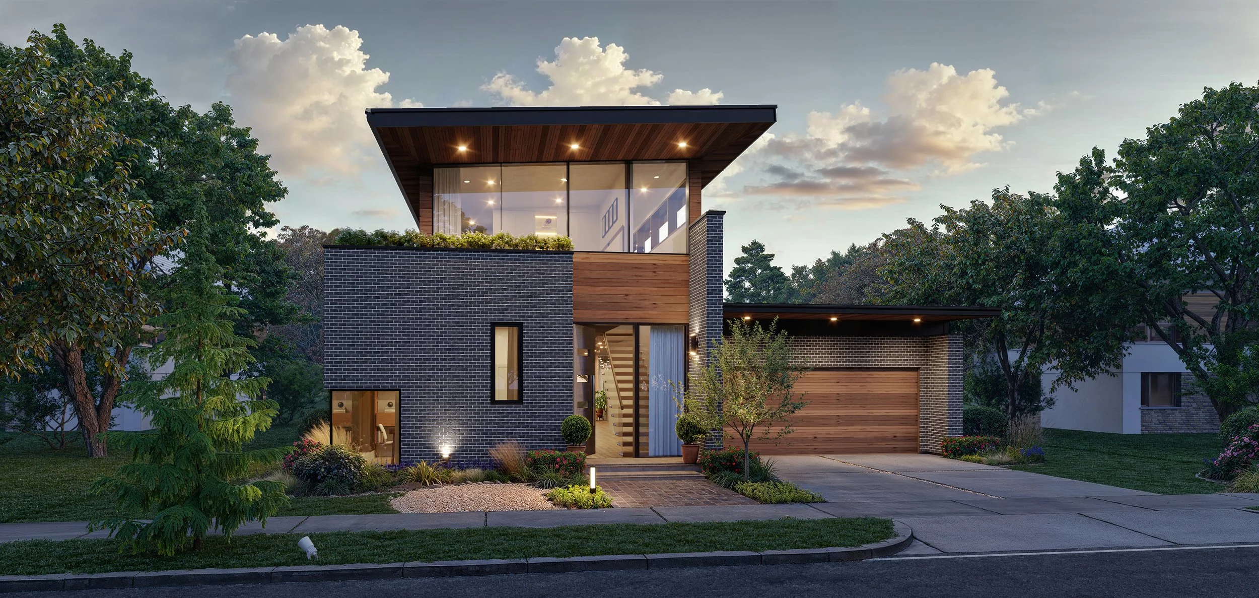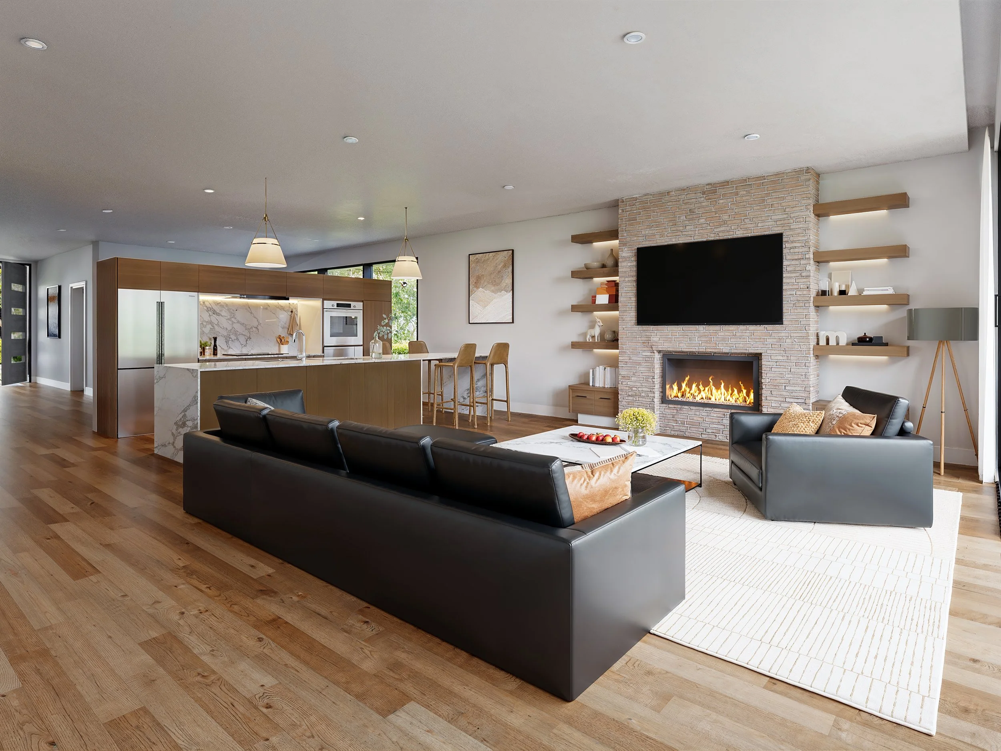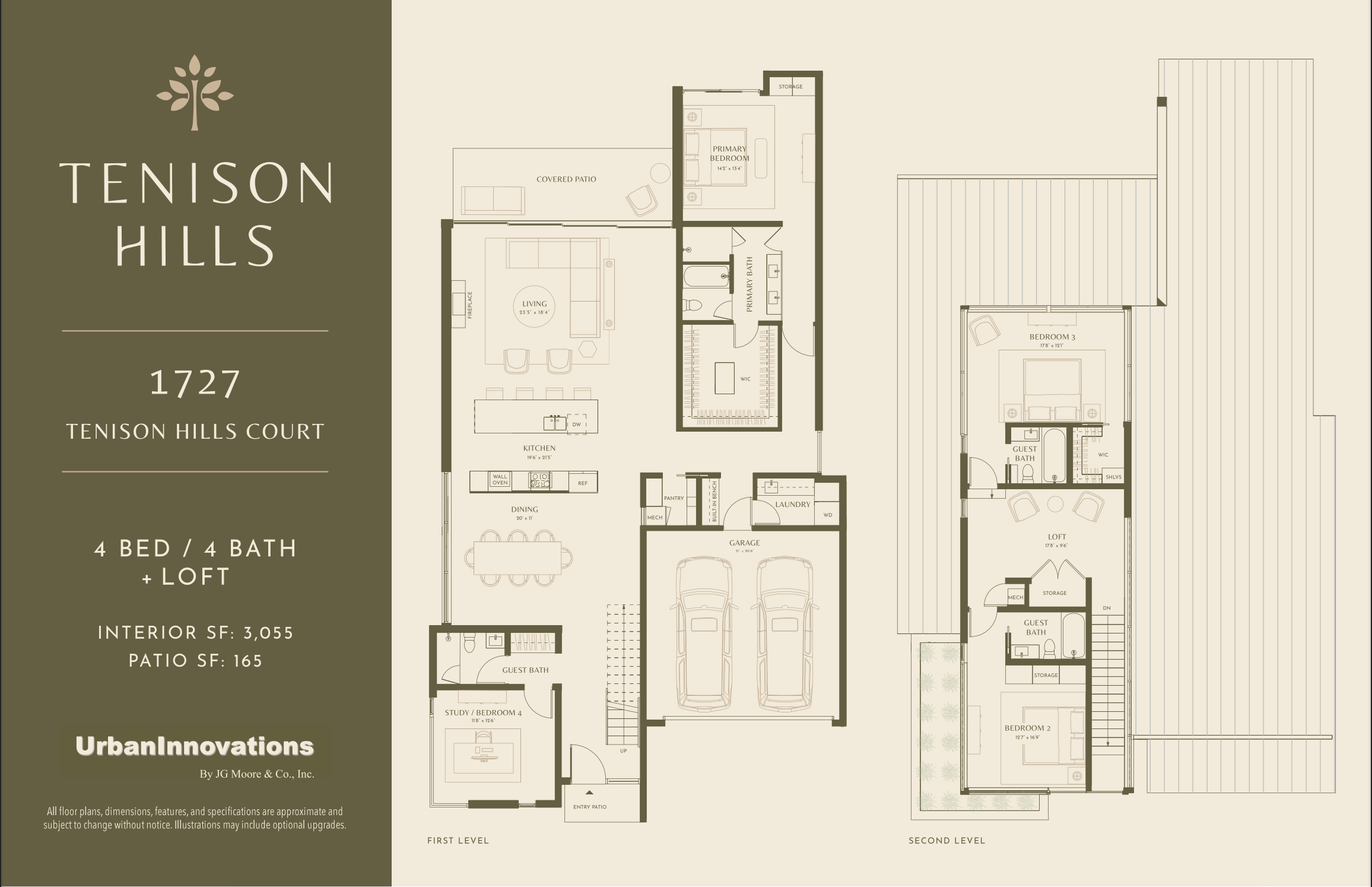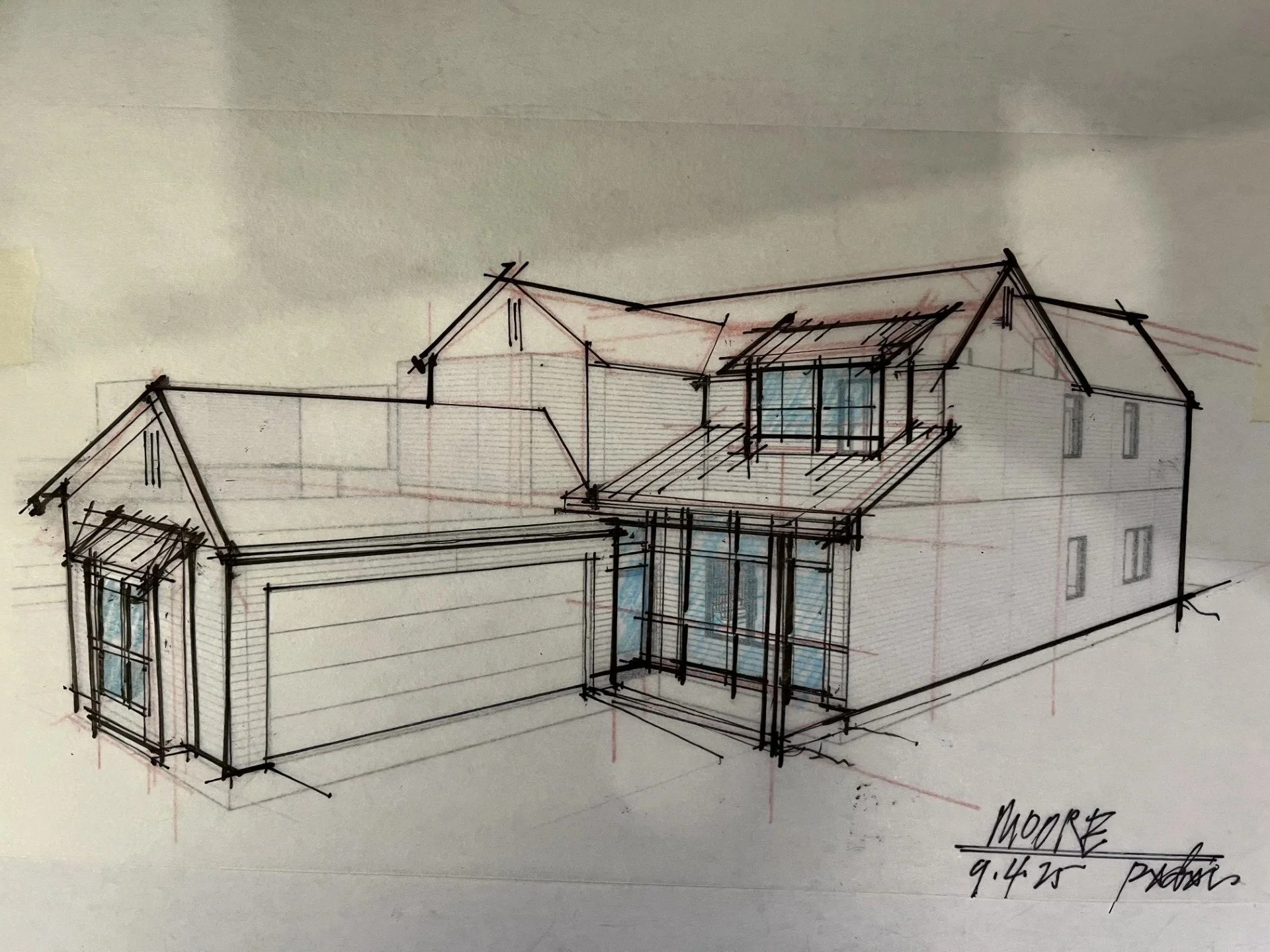
Tenison Hills Home Plans
At Tenison Hills, we offer three distinct paths to your dream home. Buyers may select from one of our available homes already under construction—personalizing it with custom finishes to suit their style—or choose a homesite first, to commission a fully bespoke residence. In addition, we have several thoughtfully designed plans in development, providing inspiration and a starting point for those who prefer a guided approach. Each homesite and home is unique, giving you the opportunity to create a home that truly reflects both your lifestyle and aesthetic vision.
1718 Tenison Hills
-
At 1718 Tenison Hills Ct., architecture and landscape are woven into a single living experience. Designed by Roberto Castanheira of RC3D, this residence is a modern interpretation of the Mid-Century Modern ideal- a home conceived to dissolve the boundary between inside and out.
The structure itself is a study in proportion and light. Sloped, beamed ceilings rise dramatically, drawing the eye upward while clerestory windows wash the interiors with sunlight. Every line is purposeful; every opening is framed to capture views and invite nature into the daily rhythm of life. A bold expanse of 12’ x 8’ sliding glass panels connects the living spaces to the private yard, transforming the act of opening a door into an architectural event.
Inside, the home flows with the clarity of modern design. Three bedrooms, four baths, and two living areas unfold in an open plan, carefully balanced to create intimacy without sacrificing volume. A front bedroom, framed in large windows, serves as a flexible retreat—an office, studio, or guest suite bathed in daylight.
Materials are honest and enduring. Hardwood floors, clerestory glazing, and a classic Mid-Century design gas fireplace speak to warmth and timelessness, while the kitchen—anchored by Monogram appliances, quartz countertops, and Built-in 48” refrigerator—is both a workspace and a gathering place. The owner’s retreat is composed as a private sanctuary, with a spa-like bath, dual vanities, and a custom 11’ x 9’ wardrobe designed as if it were its own room.
Function meets elegance at every turn, from the oversized two-car garage with direct access, to the seamless integration of modern systems into a Mid-Century vocabulary.
Tenison Hills itself provides the setting—an enclave of distinction, moments from White Rock Lake, Downtown Dallas, Lakewood’s dining and shopping, and the Tenison Golf Course.
This is not just a home. It is a piece of architecture—crafted to endure, to inspire, and to live beautifully in its place and time.
1719 Tenison Hills Court
-
At 1719 Tenison Hills Ct, Studio Lema—led by Scott Marek—has created a Texas Modern residence that fuses contemporary architecture with the timeless warmth of natural materials. Set along the wooded edge of Ash Creek, the home is designed to live effortlessly with light, landscape, and comfort.
The plan is thoughtful and flexible. Four bedrooms and four baths are arranged to balance privacy and connection, including a street-facing first-floor suite that doubles beautifully as a home office or study. Guest bedrooms on both levels provide comfortable accommodations, while an elevator-ready core ensures ease of access for years to come.
At the center of the home, the kitchen, dining, and living spaces interconnect with long views to the outdoors. The dining room overlooks the landscaped yard, while the living room opens through expansive glass doors to a 15' × 20' covered terrace—an outdoor living area ideal for conversation and al fresco dining.
The living room is a showpiece—a soaring, double-height space with a sloped, wood-planked ceiling and exposed beams that lend a Tuscan-inspired warmth within a clean Texas Modern framework. Sunlight animates the surfaces throughout the day, revealing the craftsmanship and scale that make this room the emotional heart of the home.
Upstairs, the Primary Suite commands views of the treetops along Ash Creek, offering a serene retreat with a spa-like bath and a 13' × 11' custom wardrobe complete with a center packing table. A two-car garage completes the design with direct, practical access.
Every detail—massing, material, proportion, and light—has been composed with care. 1719 Tenison Hills Ct is architecture designed to endure, to inspire, and to live beautifully in its place and time.
1727 Tenison Hills Court
-
Crafted in close collaboration with Nimmo Design, one of Dallas’s most celebrated modern architecture firms, this residence represents a synthesis of proportion, light, and livability. Every element has been considered not simply for function, but for how it feels to inhabit.
The façade balances transparency and privacy, with the front study-bedroom framed by large windows overlooking the landscaped streetscape—ideal as a home office or quiet retreat. Inside, an open sculptural stairway serves as a visual anchor, connecting the living spaces through light and shadow.
The kitchen and living area unfold toward the outdoors through a four-panel sliding glass wall, merging seamlessly with a covered patio designed for al fresco dining. Here, views extend to a majestic 36-inch protected oak, inviting the possibility of a deck designed to embrace its natural canopy.
The Primary Suite is a private sanctuary—its three-panel glass wall opens to a secluded terrace with tranquil views of the Ash Creek Greenbelt and the Trinity Forest Trail. Inside, a 10' x 11' dressing room with a central packing table and built-in cabinetry underscores the home’s commitment to both elegance and order.
Above, the upper level floats among the trees. Two light-filled bedrooms—one facing the greenbelt, one the street—are encased in window walls that bring the outdoors inward. The upstairs front bedroom, framed by a corner planter, lends itself as either a serene study or a creative workspace.At its heart, this home celebrates the art of proportion and natural connection—a modern composition where glass, light, and landscape converge to create an architecture not merely of walls, but of experience.

